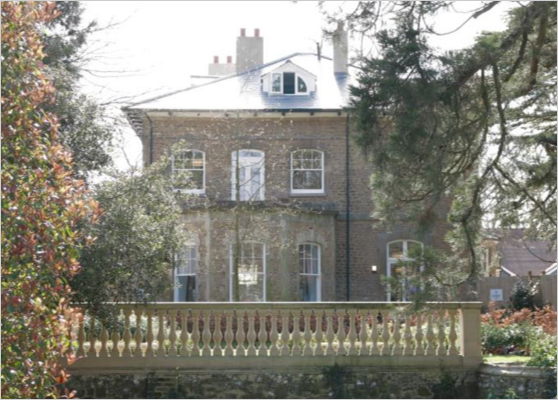Uplands House,
Guildford, Surrey
Project Overview:
At the heart of a key new development lies the refurbishment of a listed Victorian building which in recent years had been used as an administrative building for DEFRA.
GHPC provided working drawing package services for the restoration and conversion of the building into 5 modern apartments. The building had been subject to much alteration over the years and one of the main challenges was to identify and retain as many original features as possible, therefore preserving the character and appeal of this once impressive building.
Fortunately much of the external adaption that had taken place was superficial or could be carefully removed to reveal the original details behind. A more recent extension was removed on the north side of the building to once again reveal the original detailed stonework.
GHPC is very proud to have worked on this project, restoring a beautiful building and returning it to residential use as it was originally intended.

Client:
Architect:
Linden Homes
GHPC Group Ltd






GHPC Group Ltd © 2019
t: 01344 304 800
Registered in England at 11 Milbanke Court, Milbanke Way, Bracknell, Berkshire, RG12 1RP
No: 618 3571







