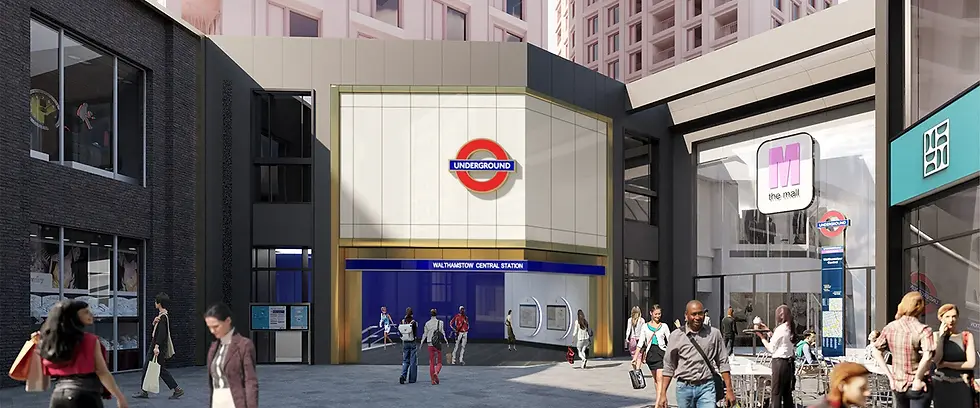
Walthamstow Phase 2
Build comprised multiple phases; Enabling Works, Phased Temporary Station Carparking, Services diversions, construction of concrete framed apartment block off a concrete podium, with undercroft & permanent Station carparking, with a constrained access route (narrow station access & Phase 1 Canopy oversailed). The Retail solutions considered several options, steel framed, timber framed & modular, with mixed retail & restaurant.
Client(s)
Principal Contractor(s)
Osborne
No. of Units
79 units

Key Constraints
Given the location of the works, there were a number of constraints which were taken into the consideration in the design & planning phase:
Works in close proximity to an operational station on former sidings
Maintaining phased Temporary Station Carparking and safe access for the public
Works adjacent to live railway lines, live station and adjacent to a live station gantry
Multi-storey construction: enhanced Fire Management Strategy etc.
Limited space & multi-storey: required Tower Crane for building process
Close proximity to existing residential homes and retail with security, noise, dust, vibration issues
Ground Conditions, Stability Issues & shallow Groundwater, underground tunnels and a ventilation shaft
Environmental issues
The proposed Retail included Food Retail, a Restaurant plus one additional unit and would have involved working on two sides of Railway, adjacent to the Main Bus Lane, with a complex site set up, working next to a live railway gantry and a bridge abutment in a tight & awkward site. Hence multiple design solutions were proposed with different designers offering alternative solutions but the Client ultimately decided it wasn’t feasible to include as part of this development.
Services Provided
Pre-Contract Principal Designer, CPHSP & RAMS review & Competency checks & Draft H&S File. Bi-monthly Client SHE Monitoring for contract duration. CDM advice & RAMS review for Sales Units & Review of PC’s H&S Files.
Project Gallery






