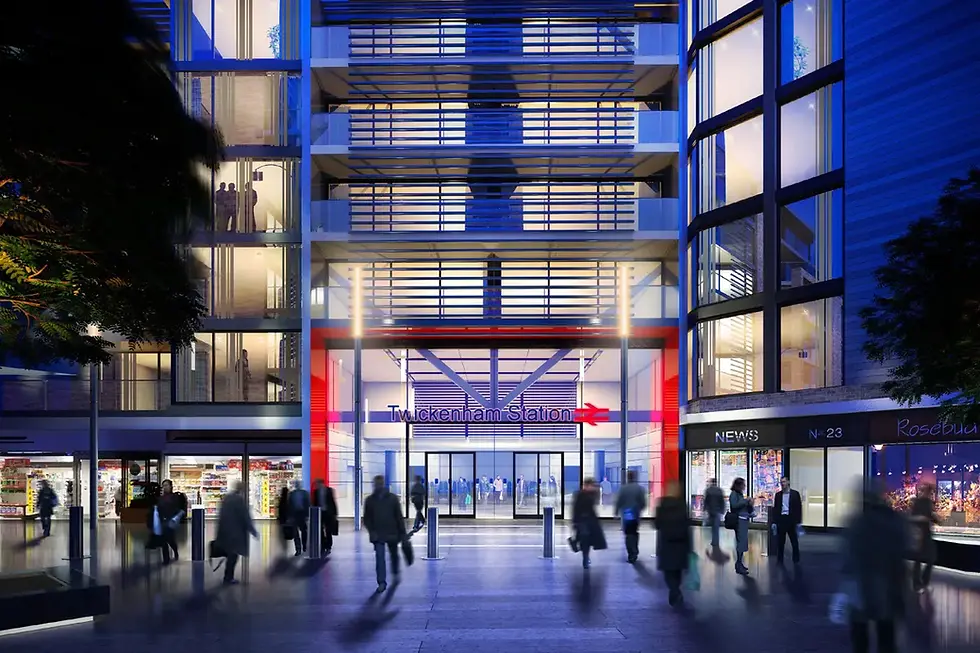
Twickenham Station Re-development
The Solum Twickenham Station development is a welcoming new gateway to the town centre, with 115 new homes in 3 Blocks along with shops and restaurants built around a new public plaza and river walk. The maximum height of the development is 7 storeys with stepped levels. The development is constructed on piled foundations and the podium spans across the railway tracks. The buildings are reinforced concrete frame. The podium was constructed over the live railway with key track possessions for bridge installation, erection of hoardings, selected foundations, drainage etc.
Client(s)
Principal Contractor(s)
Osborne
No. of Units
115 units

Key Constraints
Given the location of the works, there were a number of constraints which were taken into the consideration in the design & planning phase:
Works in and above and in close proximity to an operational station on former sidings
Works over and adjacent to a live railway
Forming a Temporary Station and maintaining safe access for the public
Works in close proximity to a watercourse
Multi-storey construction: enhanced Fire Management Strategy etc.
Limited space & multi-storey: required Tower Crane for building process
Shared access constraints with public, taxis and site in tight access road
Close proximity to existing residential homes with security, noise, dust, vibration issues
Ground Conditions, Stability Issues & shallow Groundwater
Potential for Unexploded Ordnance & Environmental and ecological issues
Services Provided
Pre-Contract Principal Designer, Competency checks, CPHSP & RAMS review & Draft H&S File. Bi-monthly Client & SHE Monitoring for contract duration. CDM advice & RAMS review for Sales Units, PD for late design Sprinkler Installation Works (New PC) & Review of PC’S H&S Files.
Project Gallery





