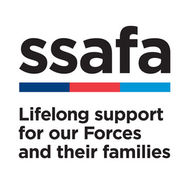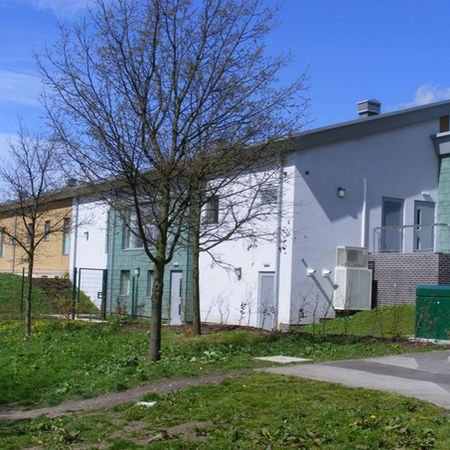
Southglade Health Centre
The project involved delivery of healthcare provision for the local community in a bespoke, modern and sustainable building.
The complexities of the site provided interesting challenges but the decision to invert the building to make maximum use of the sloping site was a key design decision at the outset. As a consequence, not only does the building provide usable and highly accessible facilities, it also sits well within its setting – supplementing the neighbouring buildings without dominating the landscape.
The two storey health centre has space for up to six GP consulting rooms, three nurses’ rooms, three treatment rooms and a pharmacy.
Client(s)
Principal Contractor(s)
Jessops Construction Ltd
No. of Units
£1.9 million

Key Constraints
There were several constraints involved in the project which were integrated into the design and planning phases to reduce the risk involved during the construction phase:
Sensitivity to surrounding area and local community
Construction works within leisure park adjacent to community facilities
Steeply sloping site
Site Security
Stability issues with Made Ground and potential contamination
Elevated levels of ground gases
Balancing design with maintenance issues & operational safety
Services Provided
CDM Co-ordinator
Project Gallery




