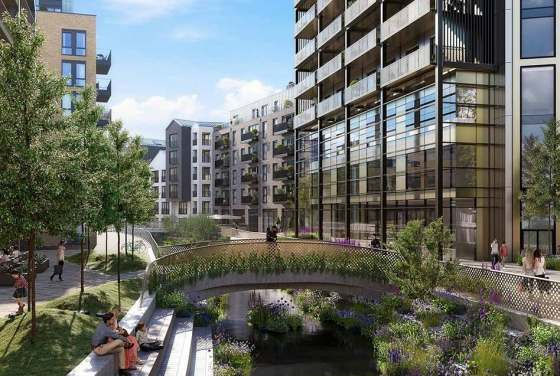
Osiers Square, Wandsworth
The build comprised demolition of the existing fuel stores and removal of the fuel tanks and construction of the mixed-use redevelopment comprising 109 residential apartments, in two towers ranging in height between 10 and 14 storeys, linked by the multifunctional landscaped podium at the second floor level. There is flexible ground level commercial space and the public realm includes a water feature and access to the nearby Bell Lane Creek.
Client(s)
Principal Contractor(s)
J Reddington & Taylor Wimpey
No. of Units
109 units

Key Constraints
Given the location of the works, there were a number of constraints which were taken into the consideration in the design & planning phase:
Phased demolition
Remediation
Managing works to ensure protection of underground river wall anchors and ties
Working in close proximity to an operational railway line & maintaining vehicular access for Network Rail throughout build
Works adjacent to live high voltage cable & Complex services diversions
Multi-storey construction: enhanced Fire Management Strategy etc.
Limited space & multi-storey: required Tower Crane for building process
Close proximity to existing residential high rise homes and retail with security, noise, dust, vibration issues
Environmental issues including Japanese Knotweed
River bank works including cementitious coating protection of the sheet piling using pontoon
Services Provided
CDM Support to Principal Designer, prepared Pre-construction Information for each Tender stage, review External PC’s CPHSP & RAMS & CPHSP updates. Preparing Management Pack including H&S File. Monthly Technical Director meetings to review CDM support for all Business Unit projects.
Project Gallery





