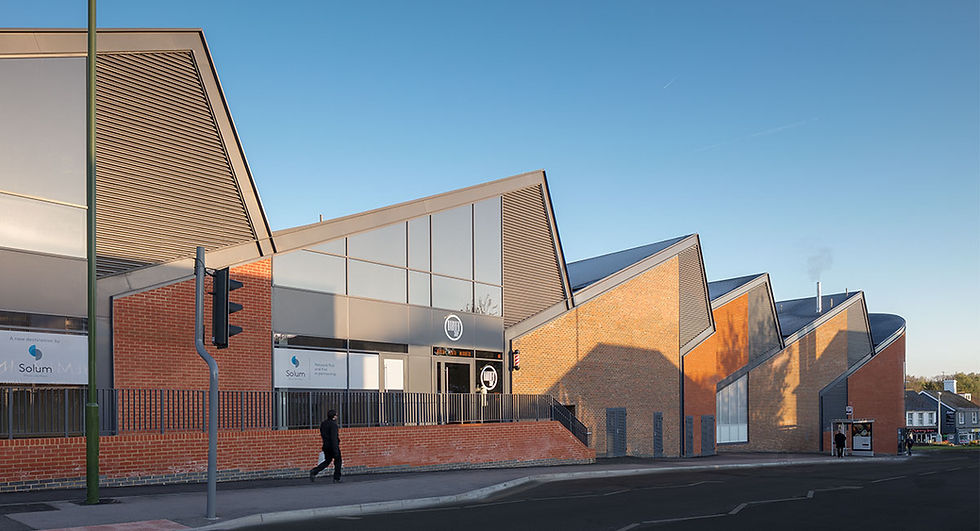
Haywards Heath Station Re-development
The Solum Haywards Heath Station redevelopment provides an improved integrated transport hub and transformed the station quarter with a 4 -storey steel framed Carpark with new linked footbridge across the railway tracks, a radically enhanced public realm, re-cladding & new canopies, Infrastructure including S278 Works, a 45,000 sq ft steel framed Waitrose Store with Wine Bar & Café, carparking and service yard plus additional retail and restaurant units. The works were phased with construction of the multi-storey carpark first, enabling the construction of the Waitrose store. The station remained operational throughout the works.
Client(s)
Principal Contractor(s)
BAM & Bourne Parking
No. of Units
Station, Carpark, Footbridge, Retail

Key Constraints
Given the location of the works, there were a number of constraints which were taken into the consideration in the design & planning phase:
Works in close proximity to an operational station
Maintaining safe access for the public
Works over and adjacent to a live railway
Demolition & Asbestos Removal
Multi-storey construction
Limited space & multi-storey: required careful positioning of Cranes for build process
Nursery School on boundary & local retail & residential
Ground levels
Co-ordination between Principal Contractors including Fit Out Contractors
Services Provided
Pre-Contract Principal Designer, CPHSP & RAMS review & Draft H&S File. Bi-monthly Client & SHE Monitoring for contract duration. CDM advice & RAMS review for Sales Units, PD for late design Sprinkler Installation Works (New PC) & Review of PC’S H&S Files.
Project Gallery



