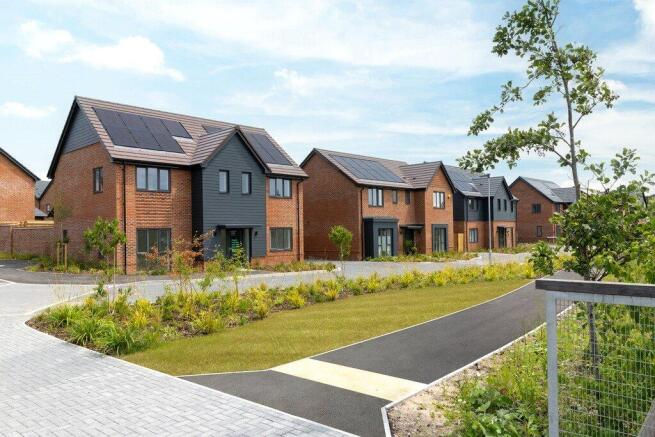
Bucklers Park, Berkshire
The overall development consists of up to 1000 new homes on a site of 102 ha with a range of commercial and community facilities including a neighbourhood centre, care home, primary school and associated playing fields and municipal depot, together with public open space and a very substantial Suitable Alternative Natural Greenspace (SANG) Demolition, S278 Works, Main Infrastructure including spine roads, drainage solutions including swales and ponds, Sales & Marketing Suite,. GHPC were PD for Demolition, S278 Works, Main Infrastructure including S278 Works & spine roads, drainage, swales and ponds, Sales & Marketing Suite, neighbourhood retail centre, Tender Stage D&B for the Primary School and extensive SANG as well as all residential Phases including the modular construction; liaising on behalf of L&G Homes (as their Principal Designer) with L&G Modular Homes on the CDM & H&S aspects of their design, delivery, craneage, connection, roof and external façade. GHPC also provided H&S Advisory services; monthly Scores and Trends reports, attended monthly Client meetings, carried out fortnightly SHE Inspections for all elements of the development, RAMs & CPP Reviews, reviewed PC’s H&S Files and O&M’s and carried out Accident and Near Miss Investigation and reporting.
Client(s)
Principal Contractor(s)
Legal & General Homes
No. of Units
1,000 new residential units

Key Constraints
Key Works
S278 & S38 Works and all spine roads and on-site infrastructure
On & Off site Services diversion & re-routing
Significant groundworks, reprofiling & earthworks to install new infrastructure
Community Facilities
SANG 250 acres
Buckler’s Forest -Site wide Landscaping
Key Constraints
Works to boundary of existing residents
Live highways works
Removal and retention of features from former Transport Research Laboratory including retained banked curve & other features
Former commercial use
Demolition
Ecological constraints
Multiple works ongoing at any one time
Services Provided
Principal Designer, CDM Advisor and H&S Advisor
Project Gallery






