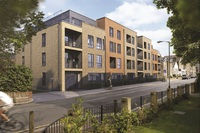
Boundaries Road, Balham
his residential scheme comprises 91 units with basement parking and private and communal amenity space. The structure, constructed in three blocks forms a continuous structure, is a re-inforced concrete frame on piled foundations.
The site previously housed a 1970’s industrial laundry and office buildings which were demolished prior to construction of the new block.
Client(s)
Principal Contractor(s)
Taylor Wimpey
No. of Units
91 units

Key Constraints
Key Works:
Demolition of former industrial and office buildings
Services diversion & re-routing
Remediation
Key Constraints:
With such major development works there were several constraints involved in the project which were integrated into the design and planning phases to reduce the risk involved during the construction phase:
Sensitivity to surrounding area and local community
Works to boundary of existing residential properties
Adjacent to the Croydon and Clapham Junction railway track
Office Block adjacent
Proximity to Local Nursery and Schools and Doctors Surgery
Multi-storey construction: enhanced Fire Management Strategy etc.
Limited space & multi-storey: required Tower Crane for building process
Close proximity to existing residential homes with security, noise, dust, vibration issues
Environmental and ecological issues
Balancing design with maintenance issues & operational safety
Services Provided
CDM Co-ordinator, CDM Client Advisor
Project Gallery






